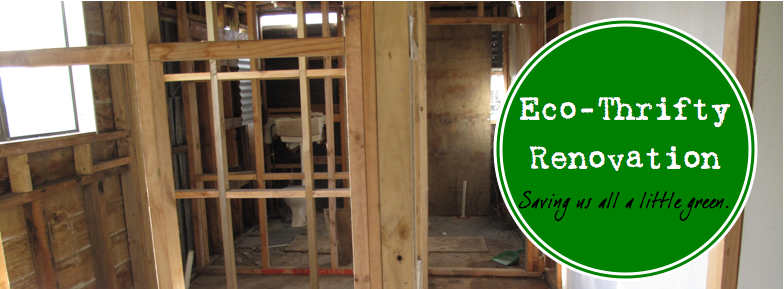
The original house consisted of four rooms and a central hallway. These are the bottom four rooms in these layouts. They are the ones that have received the least amount of demolition and rebuild, but that's not to say that the transformation is not dramatic.

The first time we walked into our house, we saw a hallway that stretched the length of the house. It was filled with dust, rubble, and long lengths of Hardiplank.

We have since sealed up an old doorway that was halfway down the hall and have hung a door in it. This has effectively sealed off the southernmost two bedrooms, and created an airlock in the hall entryway. Now when you walk in the front door you stand in this entry, and are greeted with our coats and boots.

When we moved in, the two southernmost bedrooms were filled to the brim with rubbish. I hate to disappoint, but they are still filled with rubbish. Only now its our rubbish. One of the rooms is serving as our indoor tool shed and the other as our indoor bike/ surf shed. They are too messy to picture. Maybe another day.
Moving down the hall (through the new doorway) you arrive at our bedroom on the left hand side. When we arrived this is how it looked:

It was stuffed full of windows, cabinet units, bathtubs, even a kitchen sink! Now it is a cozy little nest with gold curtains and a down comforter. Yummmm.

Across the hall is a room that we called "the dungeon" when we first arrived. It was dark and gloomy with dirty old carpets, moldy curtains, a massive boarded up window, and a giant hole in the floor. We didn't do any work in here for months. I think we were afraid.

But now, thanks to some demo work, we have converted the dungeon into a great open-plan lounge off of the kitchen. There is still tons of work to do here (like flooring, wall coverings, and doors), but it is already a nice sunny place and joyful space to live in.

I think what amazes me most, is how light can play such a critical role in the transformation of a room. The rooms in our house that were originally our favorites to be in are now the ones where we spend the least amount of time. And ones that we avoided initially, have become our living spaces.
Our intention was to design based on the principals of passive solar, making the most of the sun's energy to heat our home. But through the remodel we have ended up with a house that is not only warmer and lighter physically, but also more comfortable and joyful emotionally.
So what do you think? Are you surprised by our progress? Did you think we'd be further along by now? Any words of advice as we get to the "finishings"?

-June Cleverer

I am amazed at both your vision and fortitude. You have done an amazing job with an overwhelming project! Almost time for Mama to plan a visit! So where is my room anyway?
ReplyDelete